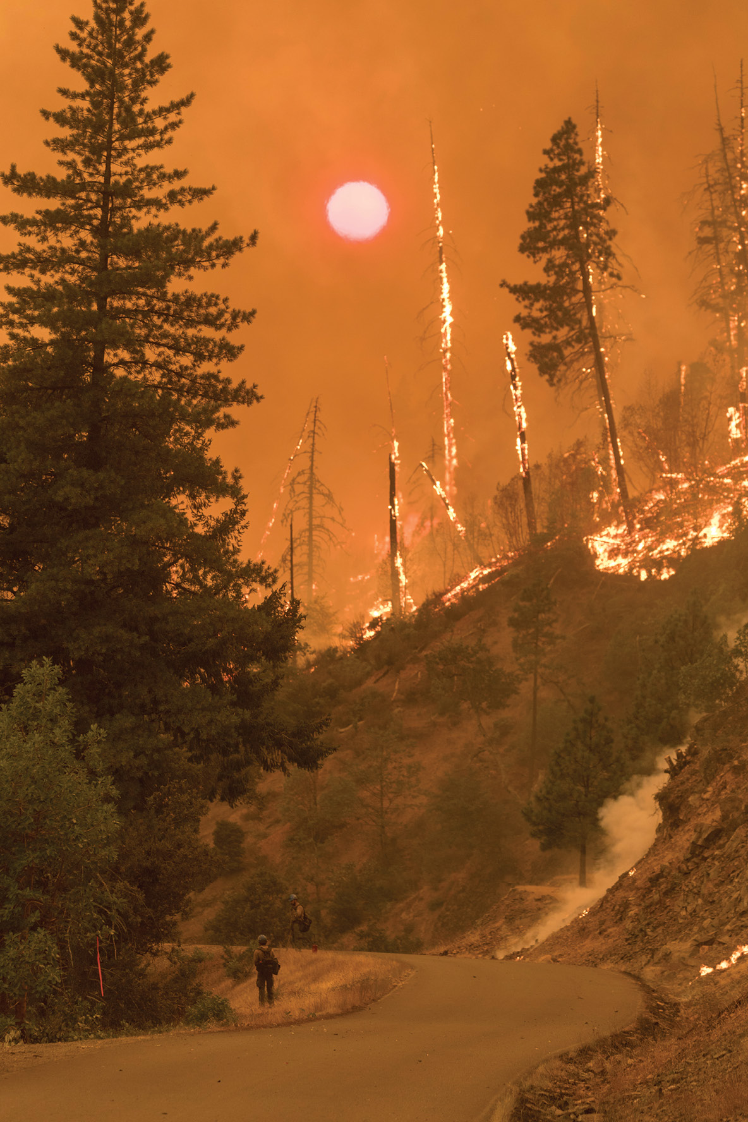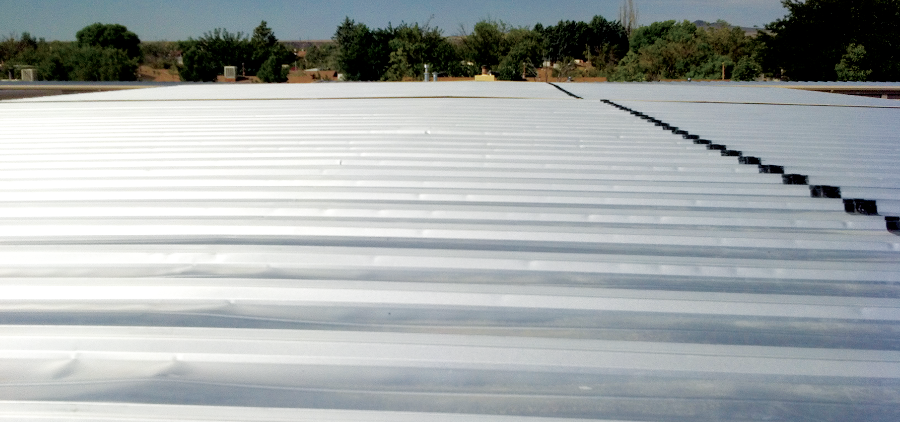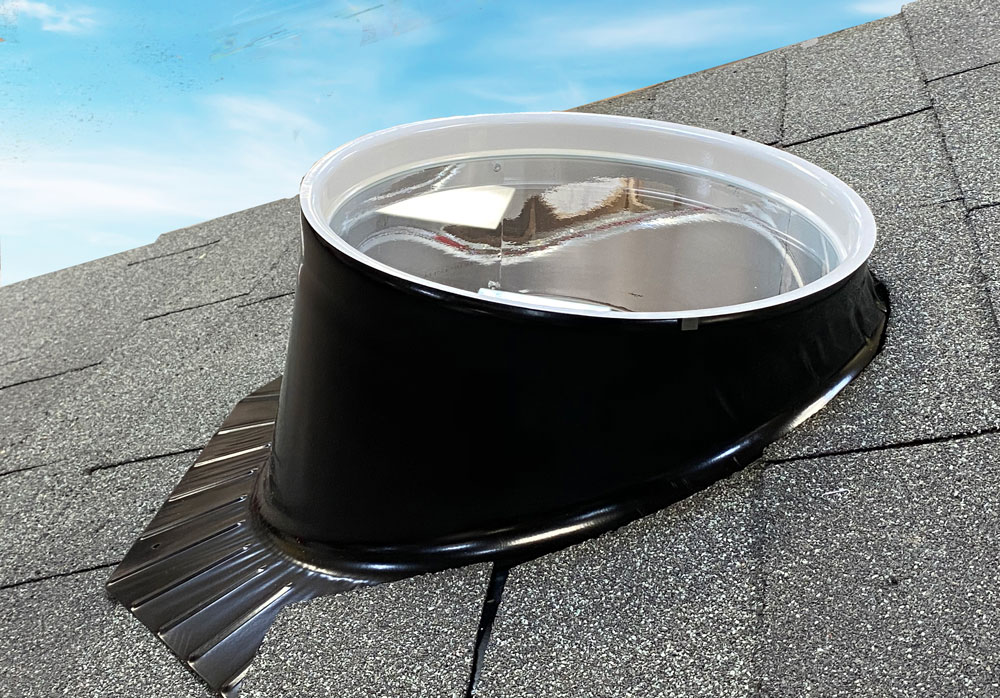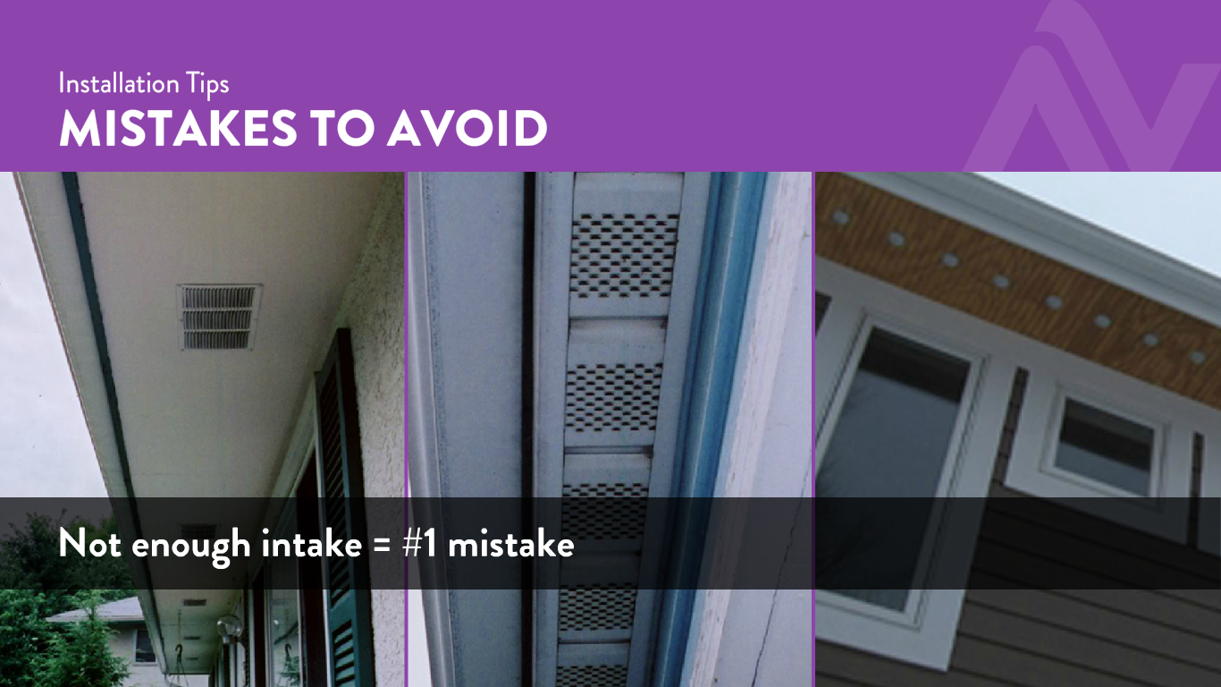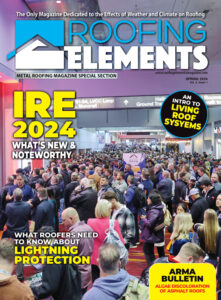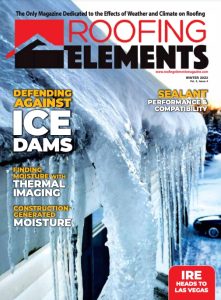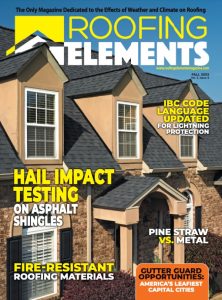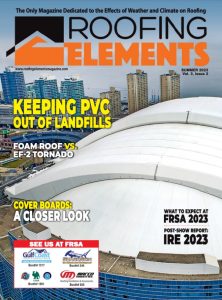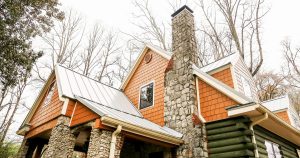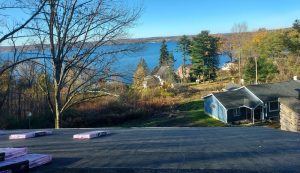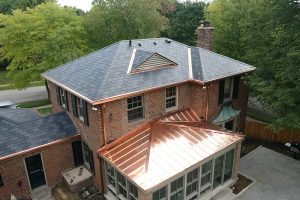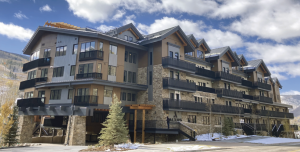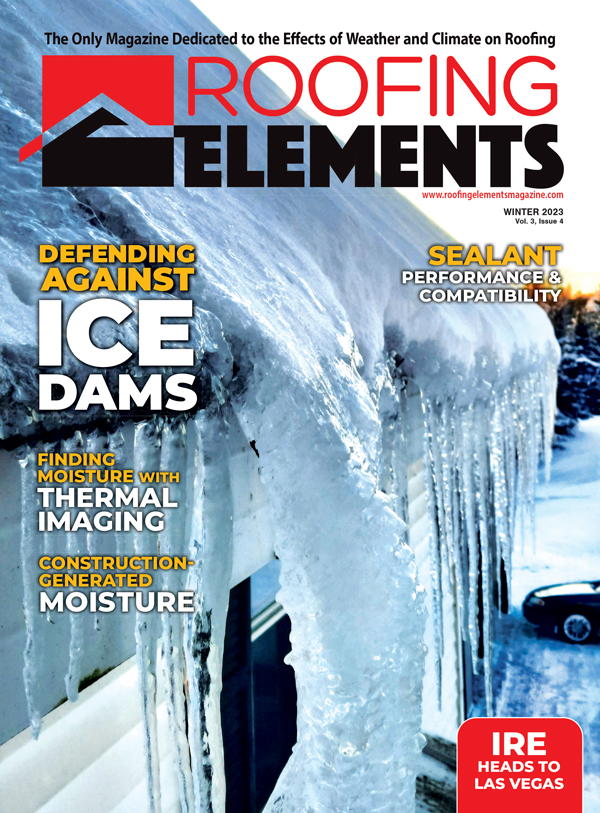Roofing Assemblies That
Can Take the Heat
BY JESSICA FRANCHUK
In any given year, there are between 50,000 and 75,000 wildfires in the United States, and 2020 was no exception. Most don’t ever hit the front-page news, so the average American would never know that last year alone, there were 58,258 wildfires that swallowed up 10,274,679 acres in their flames. According to the National Interagency Fire Center, that is 4,624 fewer fires than the 10-year running average, but close to 3.5 million more acres burned than the average. The occurrence of such devastating fires might not be on the rise, but if last year was any indication, the spread and range of each fire is growing.
While wildfire prevention is a complete discussion in and of itself, what can be done to decrease the devastation from these fires? Everyone knows the basics of home fire safety—regularly replace your smoke alarm batteries and keep fire extinguishers in the most fire-prone areas of the home—but when a 1,500°F to 2,000°F wildfire is barreling toward a community, those preventative measures are like putting a band-aid on a broken arm. Instead, reducing the chance that a home will be destroyed by a wildfire begins on the outside of the home.
The three main causes of wildfire damage to a structure are: embers carried on the wind, radiant heat, and direct flame contact. The embers are especially destructive and are often viewed like an airborne contagion—they will blow toward the structures, and so need to be stopped from entering the building envelope. Once an ember finds its way into a vent or soffit, or onto a flammable roof, it’s usually game over for that home.
Testing and Standards
In states that are especially prone to wildfires (with California, Texas, and North Carolina topping the list), roofing choices have been turning toward fire-resistant materials for some time. Alex Pecora, Director of Product Management of Residential Roofing for CertainTeed, shared, “While aesthetics are important, the protection a roof provides to a home should always be a primary consideration. A Class A fire rating is particularly significant for homes in areas prone to wildfires, as winds can carry firebrands (pieces of burning wood) for miles. The roof will often be the first line of defense for a home in a wildfire situation and roofs with the Class A rating will help to slow ignition and flame spread.”
Class A fire ratings are crucial in wildfire areas, with some portions of California now requiring a Class A roof for all new home builds. Organizations like the Metal Roofing Alliance (MRA) are actively lobbying for this requirement to be adopted in other areas that are prone to wildfire destruction. “Gulf Coast states devastated by hurricane destruction have learned hard lessons about the need to build more resilient homes that can stand up to severe climate impacts and have established standards designed to help reduce the damage and danger to homes, such as those set by Miami-Dade,” said Renee Ramey, MRA Executive Director. “The West Coast now needs to adopt that mindset when it comes to the regional climate conditions that will increasingly impact homeowners in wildfire-prone areas.” The MRA, as well as the National Fire Protection Association (NFPA) are also encouraging the education of homeowners on what they can do, and what roofing materials they can request, to reduce their wildfire risks. This goes hand-in-hand with contractors being up to date on the “best” roofing assemblies for wildfire-prone areas. If a homeowner doesn’t know what they need, they’ll be less likely to ask for and get it.
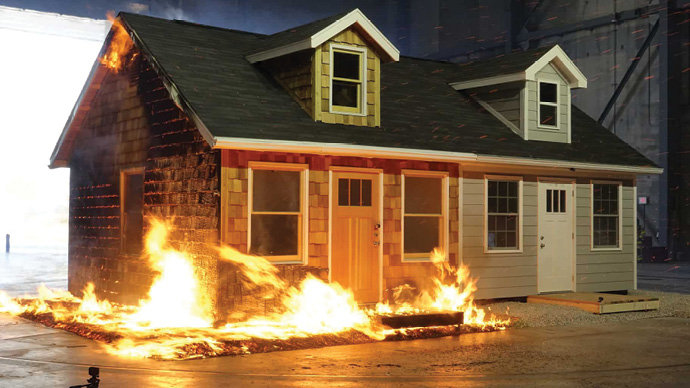
Material choice can make a huge difference when a home is built in a wildfire-prone region. Photo courtesy of the Insurance Institute for Business & Home Safety (www.ibhs.org).
So, what does a Class A fire rating mean, and how is it earned? Roofing materials are broken down into three categories—Class A, Class B, and Class C—according to the American Society for Testing and Materials (ASTM) in ASTM E108. While the testing standards “do not necessarily illustrate the expected performance of roof coverings under all actual fire conditions” according to the ASTM fine print, they do offer a baseline for comparing roofing materials in wildfire-prone areas. It should also be noted that these fire ratings, when performed by third-party testers, are not meant to determine a material’s fire resistance when exposed to a flame that has originated from inside the building covered by said roofing material. These ratings strictly cover outside fire sources and the reaction of the materials to them.
Based on ASTM E108, the testing procedure is to include these individual tests: an intermittent flame exposure test, a spread of flame test, a flying brand (ember) test, and a rain test. These tests are applicable “to roof coverings intended for installation on either combustible or non-combustible roof decks when applied as intended for use.” The ratings, directly from the ASTM, are as follows (with significant differences underlined for clarity):
• Class A: applicable to roof coverings that are expected to be effective against severe fire exposure, afford a high degree of fire protection to a roof deck, do not slip from position, and are not expected to present a flying brand hazard (meaning if they do burn, it is not likely that embers will be released into the wind, further spreading the fire).
• Class B: applicable to roof coverings that are expected to be effective against moderate fire exposure, afford a moderate degree of fire protection to the roof deck, do not slip from position, and are not expected to present a flying brand hazard.
• Class C: applicable to roof coverings that are effective against light fire exposure, afford a light degree of fire protection to the roof deck, do not slip from position, and are not expected to present a flying brand hazard.
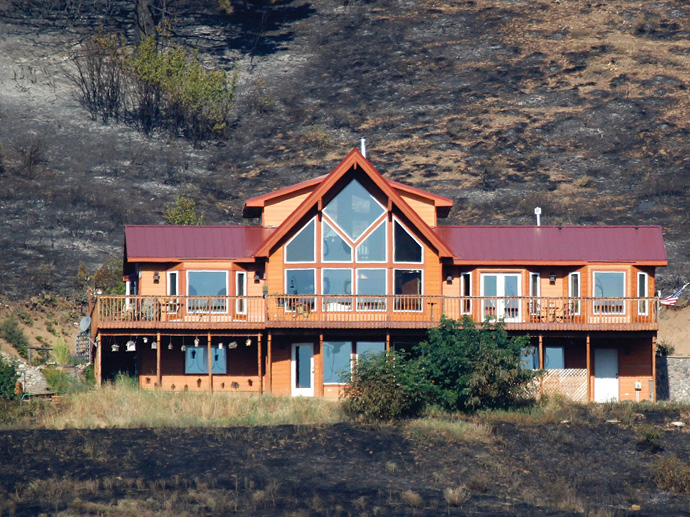
A house still stands after surviving a wildfire near Cle Elum, Washington, in August 2012. Photo courtesy of AP Photo/Elaine Thompson.
Class A Rated Roof Assemblies
Roofing materials that meet the Class A rating are obviously the most effective against an incoming wildfire. With wind-carried embers being the primary fire-spreader, it is critical that the roof protects the rest of the home if an ember were to settle on its surface. Embers themselves reach an average of 1,112°F, and when placed on a piece of dry, untreated wood, will ignite into a full flame within seconds. With such a quick, almost immediate ignition on wood, it is not a surprise that metal and concrete tile roofs are an excellent choice in wildfire-prone areas. However, surprisingly, other materials can also meet the Class A rating.
According to the Federal Emergency Management Agency (FEMA), “The probability that a home will survive a wildfire is greatly influenced by the components of the roof assembly. The type and arrangement of the components govern their potential for ignition and their propensity to transfer heat into the interior of the building.” Given fire’s propensity for finding and invading even the smallest fault, it makes sense that each individual component of the roof assembly needs to be considered.
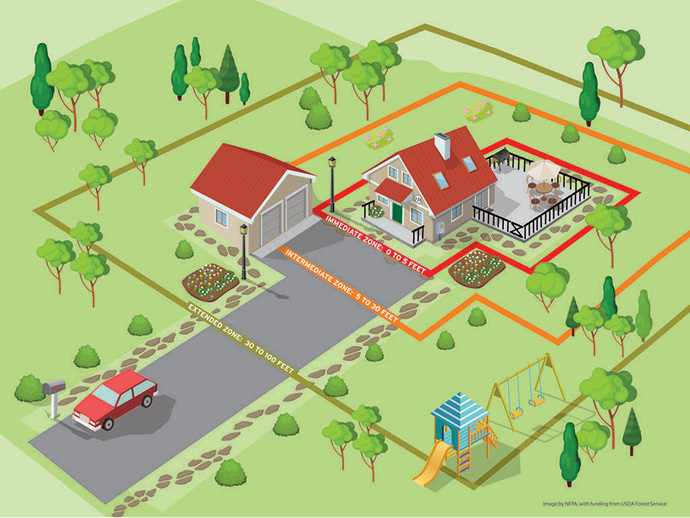
To increase a home’s chance of surviving a wildfire, choose fire-resistant building materials and limit the amount of flammable vegetation in the three home ignition zones. The zones include the Immediate Zone: (0′ to 5′ around the house), the Intermediate Zone (5′ to 30′), and the Extended Zone (30′ to 100′). Graphic courtesy of the National Fire Protection Association (www.nfpa.org) and the USDA Forest Service (www.fs.usda.gov).
For new builds with steep-slope roof assemblies (greater than 3:12), FEMA recommends the following materials:
• Underlayment: Airborne embers can be blown beneath some roof coverings, such as tile, slate, and metal shingles or vertical panels. If the tiles or shingles become dislodged or cracked, embers have an open opportunity to land on the underlayment below. Underlayments that have been tested and rated as fire-resistant can provide protection from any embers that may reach the underlayment level of the roofing assembly. One example of an enhanced underlayment is a mineral-surface cap sheet rated for use in Class A roofs. (If a mineral-surface cap sheet is used under metal shingles or panels, prevent the metal from resting directly on the cap sheet. This will prevent the cap sheet from scratching or scraping the coating on the metal panels, which can make it susceptible to future corrosion.) Note: Although cap sheets are normally the finished surface of a modified bituminous roof covering, a cap sheet can also be used as an underlayment.
• Decking: Most residential structures have roof decks constructed of wood (typically plywood or OSB). Fire-retardant-treated decking can help prevent ignition of the deck, should the roof material itself become compromised. For extra fire protection, 5/8″ gypsum roof boards can be used, in addition to the fire-retardant-treated deck. Also (although not common in homes), non-combustible decks (such as steel or concrete) can be installed. In addition to being fully non-combustible, concrete decks offer great resistance to heat transfer and fire penetration.
• Tile: Clay and concrete tiles are non-combustible and have a relatively large thermal mass (the ability to store and hold heat energy), allowing them to delay and reduce the transfer of heat. There are lightweight tile products on the market, but normal-weight tiles provide a greater thermal mass and so are recommended over their lighter counterparts for wildfire areas. Embers can still be blown under the edges of these normal-weight tiles, so fire-retardant battens are recommended if the tiles are installed over wood battens. In tile installations, FEMA also specifies:
Eaves, hips, and ridges: As mentioned above, embers can be blown below the tiles at these points. Birds often construct nests in the open space between the underlayment and the bottom of the tiles, providing dangerously combustible debris that can be quickly ignited by a floating ember. Bird-stop products/eave closures and fully mortared hips and ridges are encouraged to both avoid the accumulation of flammable debris and keep embers out.
Valleys: Combustible debris can also accumulate in valleys (and be pushed underneath the tiles), so metal flashing is recommended. For flat tiles, they should be tightly butted to form a closed valley, with pieces of metal flashing under each tile along the entire length of the valley. For profiled or shaped tiles, flexible flashing should be used.
• Metal shingles and vertical panels: We’ve all likely seen the 2012 photo where a large home with a metal roof still stands among the ashes, untouched, after a wildfire swept through the Washington hills (see page 24). While metal shingles and panels are non-combustible and often first in mind when choosing a fire-resistant roof, they do transfer heat. And, as mentioned above, radiant heat is one of the main causes of wildfire penetration. Proper precautions can reduce the added risk associated with heat transfer. If installing metal over wood battens, the battens must be fire-retardant-treated. If installed over wood decking, 5/8″ gypsum roof board complying with ASTM C 1177 (Standard Specification for Glass Mat Gypsum Substrate for Use as Sheathing) should be installed over the decking. Note: Gypsum boards that are 5/8″ are type X, or “special fire-resistant.” Boards that are ½” and ¼” are not.
[blockquote align=”none” author=””]
“The probability that a home will survive a wildfire is greatly influenced by the components of the roof assembly. The type and arrangement of the components govern their potential for ignition and their propensity to transfer heat into the interior of the building.”
— FEMA
[/blockquote]
• Fiberglass-reinforced asphalt shingles: It may be surprising, but a roof assembly with fiberglass-reinforced asphalt shingles can be rated as Class A. However, these shingles contain combustible material (asphalt), so they require a 5/8″ gypsum roof board that complies with ASTM C 1177 to be installed over the wood decking. When nailing the shingles into place, take care to not overdrive the nails, as this can compromise the fire resistance of the gypsum roof board.
• Wood shingles and shakes: Not just surprising but downright shocking, roof assemblies with wood shingles and shakes can be rated Class A. That is, if the shingles or shakes are fire-retardant-treated and the installer uses a fire-resistant cap sheet underlayment. Without this, the maximum rating is Class B (only expected to be effective against moderate fire exposure). Note: When wood shingles/shakes are fire-retardant-treated, they cannot also be treated with a preservative treatment, so it’s a give-and-take situation.
The rain portion of the fire rating test procedure is especially important for this material, as rain and weather have the potential to strip the shingles/shakes of their fire-retardant treatment over time. And, as with other roof assemblies, if fire-retardant-treated shingles or shakes are installed over wood decking, installing a 5/8″ gypsum roof board is recommended in addition to the special underlayment required to achieve a Class A rating. Still, some wildfire-prone locations do not allow the use of wood shingles and shakes (regardless of their fire rating), so it is best to check with the local code authorities prior to installation.
For new builds with low-slope roof assemblies (with a slope less than 3:12), FEMA’s recommendations are less varied and are pretty straightforward:
• Use polyisocyanurate roof insulation (closed cell foam insulation).
• A 5/8″ gypsum roof board that complies with ASTM C 1177 should be installed immediately below the roof membrane.
• For enhanced fire resistance, in addition to the above points, the roof membrane should be protected with heavyweight (17 pounds per square foot minimum) concrete pavers. If the pavers are placed over a built-up or modified bitumen membrane, a layer of extruded polystyrene insulation (intended for protected membrane systems) should be added over the membrane. Additionally, for smooth-surface built-up and modified bitumen membranes, a sheet of polyethylene (minimum of 4 mils) should be installed between the membrane and polystyrene to keep them from bonding together.
• A mortar-faced extruded polystyrene board should be installed over the base flashing to protect it.
With the above FEMA specifications for new builds, it should also be noted that for existing structures in wildfire-prone areas that do not already have a Class A roof assembly, the only way to reliably reduce the roof’s vulnerability to the encroaching flames and embers is to reroof with a strictly Class A rated assembly.
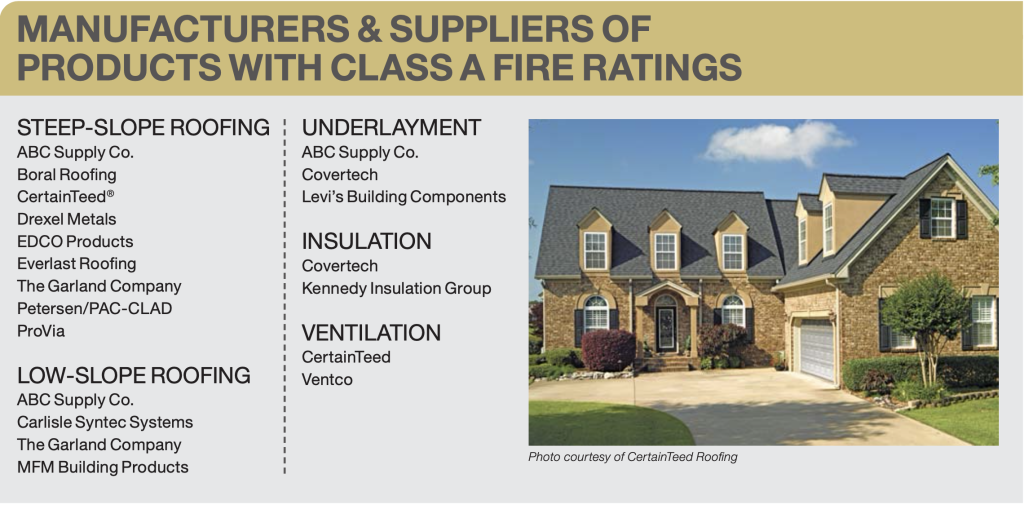
Photo courtesy of CertainTeed Roofing
Additional Fire-Resistant Components
While the roofing material itself obviously makes up the bulk of the roofing assembly, as well as being the largest surface area at risk of coming into contact with a floating ember or firebrand, there are other components at play in a structure’s wildfire-resistant roof. Soffits, gutters, and ventilation should all be considered when attempting to fully prevent embers from entering the building envelope.
FEMA’s Home Builder’s Guide to Construction in Wildfire Zones outlines the risks of not considering these additional components: Wind-borne embers, convective heat, and radiant heat can be trapped under overhangs and in the upper portion of exterior walls, and these overhangs and walls can ignite if not constructed of non-combustible or fire-resistant materials. Unfortunately, the typical construction materials for eaves, overhangs, and soffits are not fire-resistant and are therefore susceptible to ignition by embers and hot gases. Once an eave, overhang, or soffit has ignited, fire can spread onto the roof, into the attic, or onto and through the exterior wall. Additionally, soffits normally have vents as part of the attic ventilation system—unprotected vents can allow embers and hot gases to enter the attic. If possible, FEMA recommends designing the structure without overhangs (or minimizing them) to avoid any fire-related soffit hazards. In addition, all vents on and near the roof need a fine-mesh guard to prevent the infiltration of flying embers.
When installing gutters on any roof type in a wildfire area, they should include a metal (non-burning) guard system to prevent the collection and buildup of debris. This debris can become dry and brittle—a sitting duck just waiting for a floating ember to come along during a fire. The gutters and downspouts themselves should also be comprised of a non-combustible material such as steel, copper, or aluminum.
Rooftop Sprinklers—Worth It or Not?
It might be tempting for a homeowner to inquire about (or even demand) rooftop sprinklers, with the assumption that they will be their salvation in the event of a nearby wildfire. Unfortunately, these products tend to seriously underperform against their lofty expectations. Common issues include: the hoses connecting the system melt from the intense heat of a fire, rendering them useless; manually turning on the sprinkler systems is often done too late to offer any help; automatic sprinkler systems (operated electronically with a heat detector) become obsolete if the power grid fails due to the fire; and the high winds that often accompany wildfires will blow the sprayed water away from where it was intended to strike the home. The NFPA recommends, “Given the potential issues regarding performance [of exterior sprinkler systems], it’s recommended that use be a supplement to, and not a replacement for, already proven mitigation strategies, such as the reduction of potential fuels throughout the home ignition zones, along with removal of roof and gutter debris, and use of non-combustible and fire/ember-ignition-resistant building materials and installation design details.”
While there is yet to be a fully fireproof home, certain materials can be utilized in wildfire areas to reduce the risk that the building will go up in flames. Testing and standards will continue, and education of the public will hopefully encourage homeowners to take the plunge and reroof or choose a Class A roof assembly for their new home.

