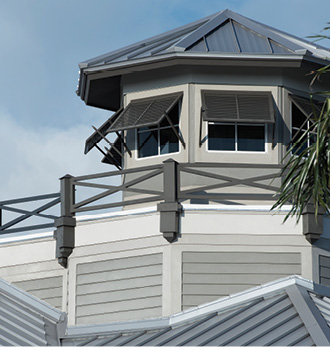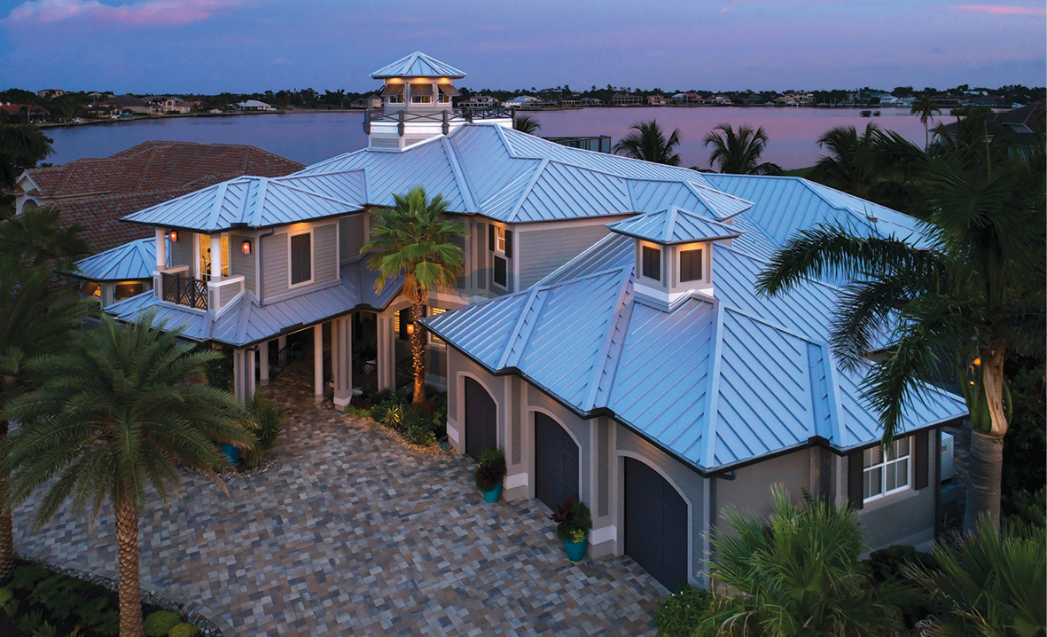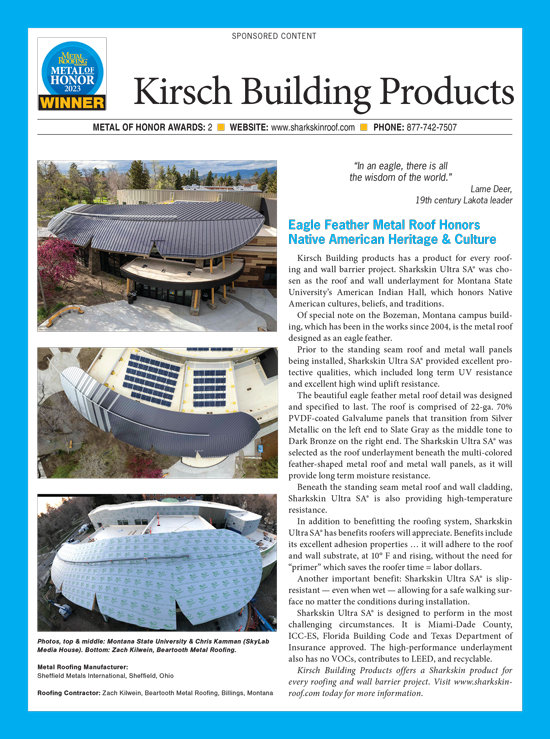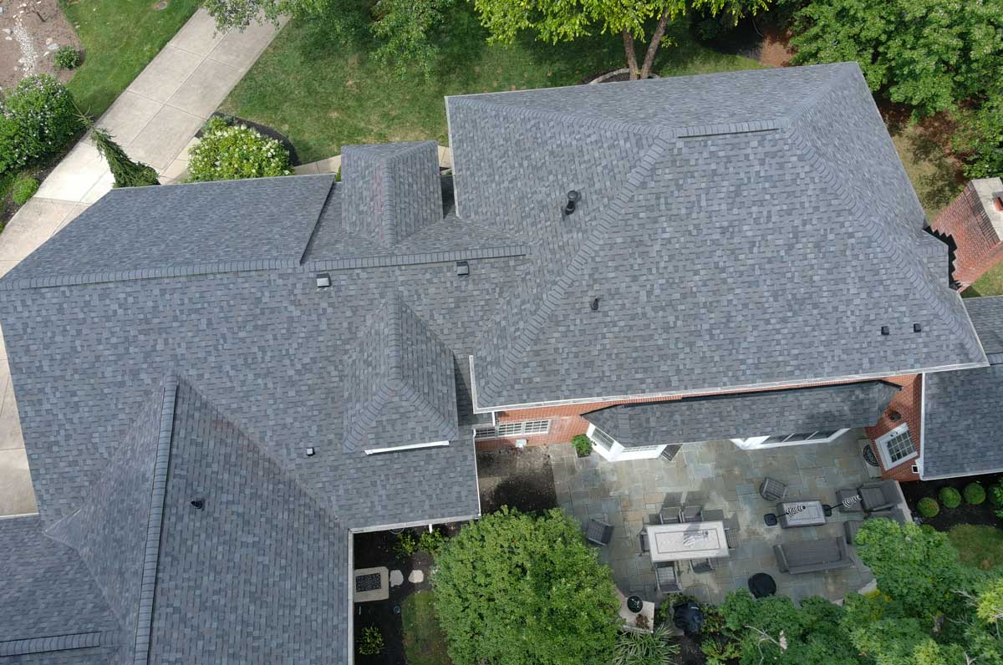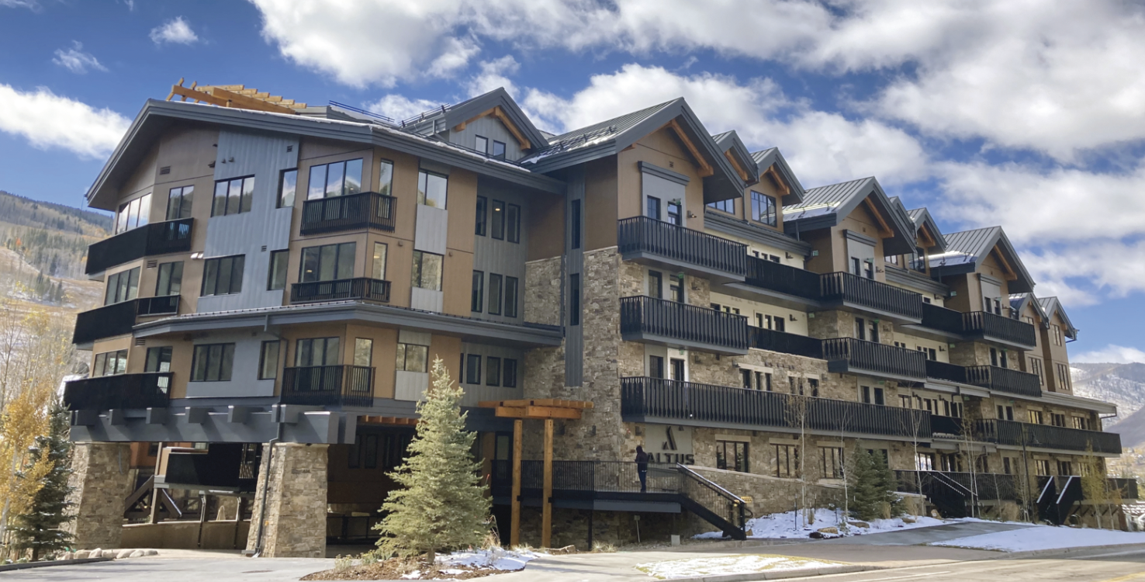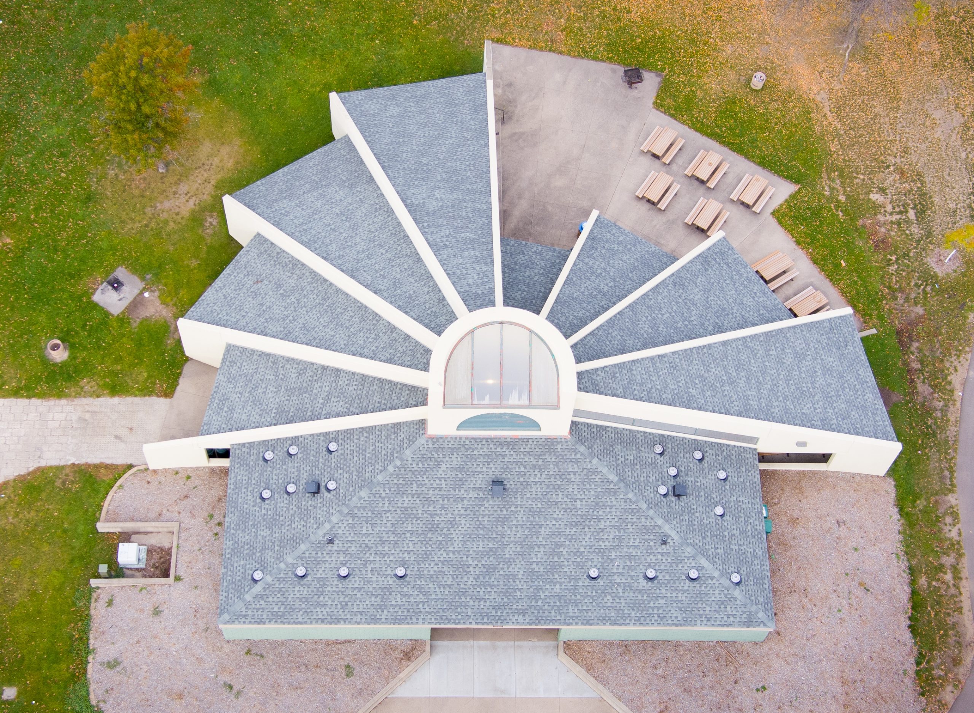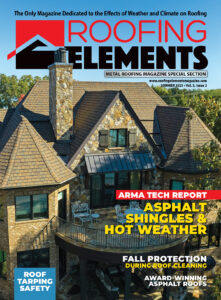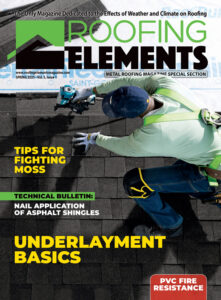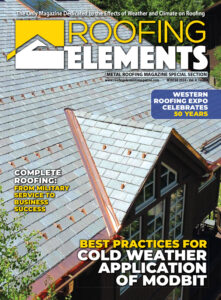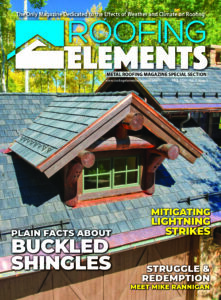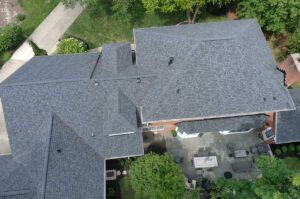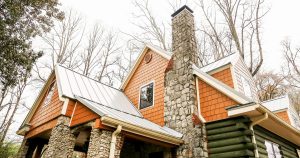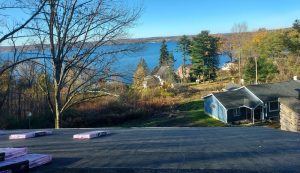Picture Perfect, With the Occasional Hurricane— A new metal roof offers one island home protection from the sun and storms
Marco Island, Florida, offers a tropical climate, a gorgeous coastline, and postcard-quality sunsets, among many other treats for the senses. However, this gulf-side barrier island, located off the southwestern coast near Naples, can also find itself in the crosshairs of approaching hurricanes. That was certainly the case on September 10, 2017, when Hurricane Irma made landfall with wind speeds of 130 mph. With hazards like Irma always a possibility, residents have learned to respect the weather and pay attention to their roofing materials.
One private residence located right on the bay features a PAC-CLAD roof from Petersen designed to stand up to such storms. Island-based firm Moore Roofing installed 10,000 square feet of Snap-Clad 0.032-gauge aluminum panels on the unique multilevel home. The homeowner chose a finish called Cityscape, an Energy Star-rated Cool Color that will perform well in the home’s Southern location.
The standing-seam panels feature a continuous interlock to ensure weathertightness, while a 30-year, nonprorated warranty ensures the finish is guaranteed not to fade, even with ongoing exposure to sun and salt air.
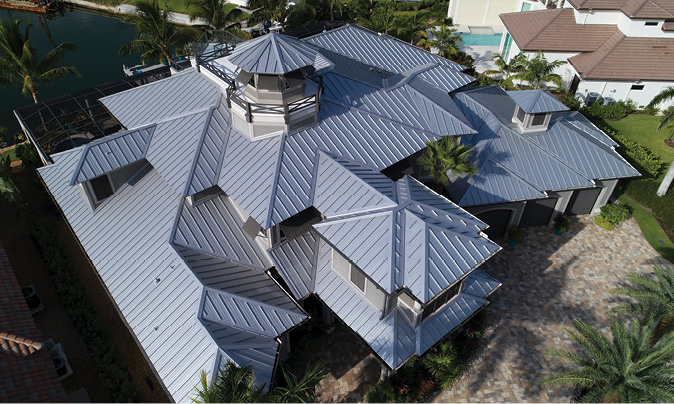
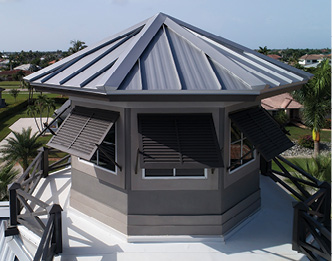
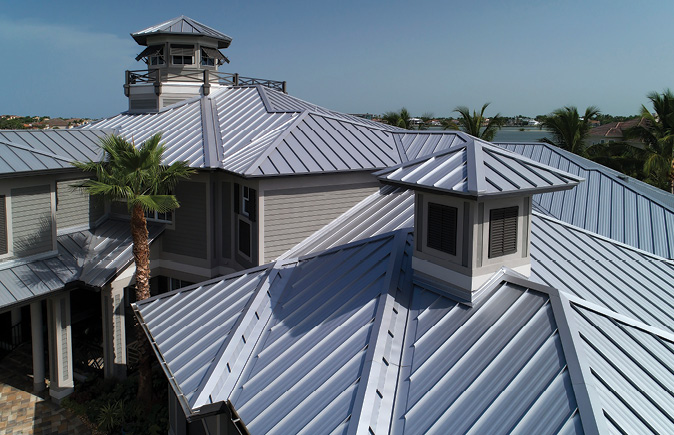
PROJECT OVERVIEW
LOCATION:
Marco Island, FloridaREGIONAL CONCERNS:
• Hurricane-force winds
• High Solar UV Index
• Rainfall (54″ annual average)
• Saltwater corrosionPROJECT SIZE:
Roof: 10,000 square feetCONTRACTOR:
Moore Roofing,
Marco Island, FloridaROOFING PANELS:
PAC-CLAD 0.032-gauge
Snap-Clad aluminum panels in Cityscape finish (an Energy Star-rated Cool Color)
Testing and Classifications
Snap-Clad has been extensively tested to meet the necessary classifications that a coastal home in Florida requires. Classifications and passed tests are described here:
• UL-580 Class 90 wind uplift: This test evaluates the comparative resistance of roofing assemblies to positive and negative pressures. It evaluates the roof deck, its attachments to supports, and roof covering materials.
• UL-1897 wind uplift: This test is intended to provide uplift resistance data for the evaluation of the attachment of roof covering systems to roof decks by using differential air pressures. The test evaluates the roof covering system’s method of attachment, including all components such as base sheets, ply sheets, slip sheets, membranes, etc., and insulation, if used. Supporting roof decks are evaluated only with respect to span conditions and physical properties such as gauge, yield strength, grade, size and/or species of lumber, and related factors that affect fastener attachment or bond strength.
• UL-790 Class A fire rated: These requirements cover the measurement of the relative fire characteristics of roof coverings exposed to simulated fire sources originating from outside a building on which the coverings are installed. Class A roof coverings are deemed effective against severe fire test exposures.
• UL-263 fire resistance rated: The classifications for building construction and materials are intended to register performance during the period of fire exposure. They will evaluate the length of time that assemblies will contain a fire or retain their structural integrity or both, depending on the type of assembly involved.
• UL-2218 impact resistance rated: This test provides impact resistance data for the evaluation of prepared steep slope roof covering materials. For purposes of this Standard, prepared roof covering materials are considered to be small units, sheets, or panels designed for installation with multiple layers of such materials installed in overlapping rows on slopes of 2:12 or greater.
• ASTM E1592 tested: This test method provides a standard procedure to evaluate or confirm structural performance under uniform static air pressure difference. This procedure is intended to represent the effects of uniform loads on exterior building surface elements.
• ASTM E283/1680 tested: This test method covers the determination of the resistance of exterior metal roof panel systems to air infiltration resulting from either positive or negative air pressure differences. The test method described is for tests with constant temperature and humidity across the test subject.
• ASTM E331/1646 tested: This test method is a standard procedure for determining the resistance to water penetration under uniform positive static air pressure differences, and simulates wind-driven rain imposed on sidelaps and rain that is free to drain while building a water head as it flows. For this test, the slope of the roof is significant. These factors shall be fully considered prior to specifying the test pressure difference.
