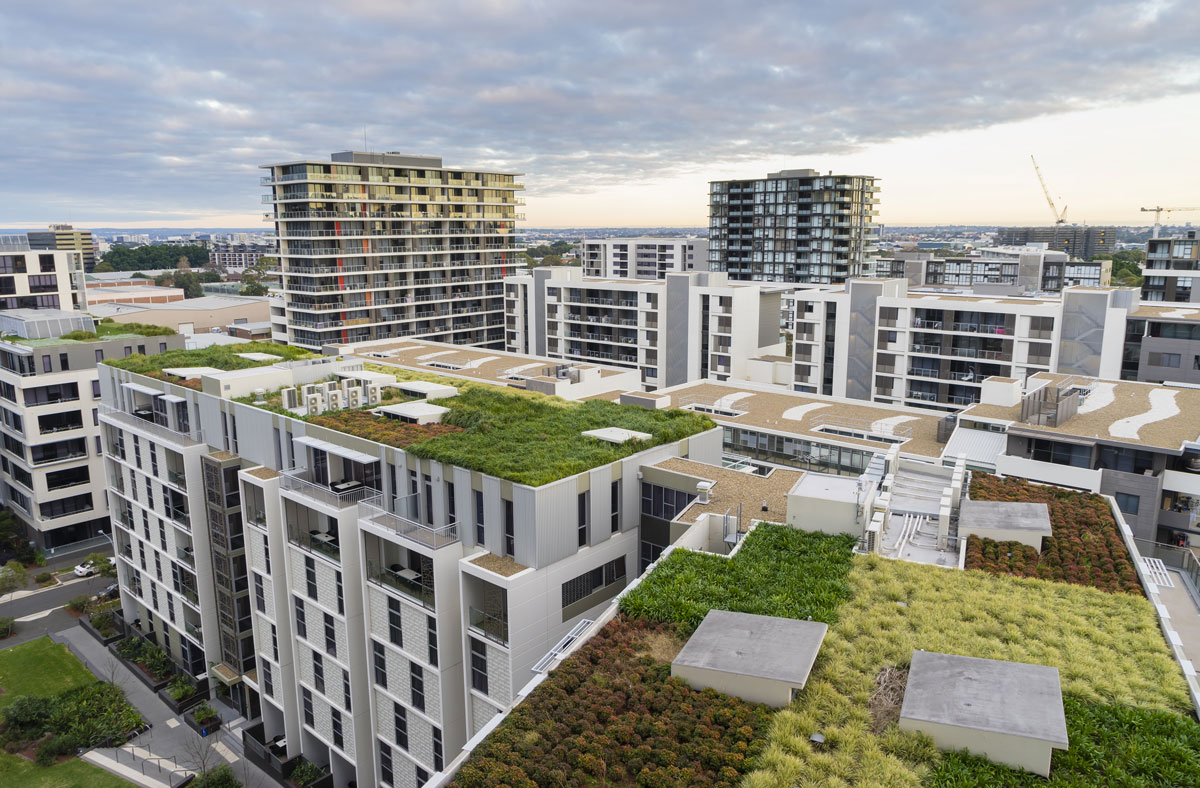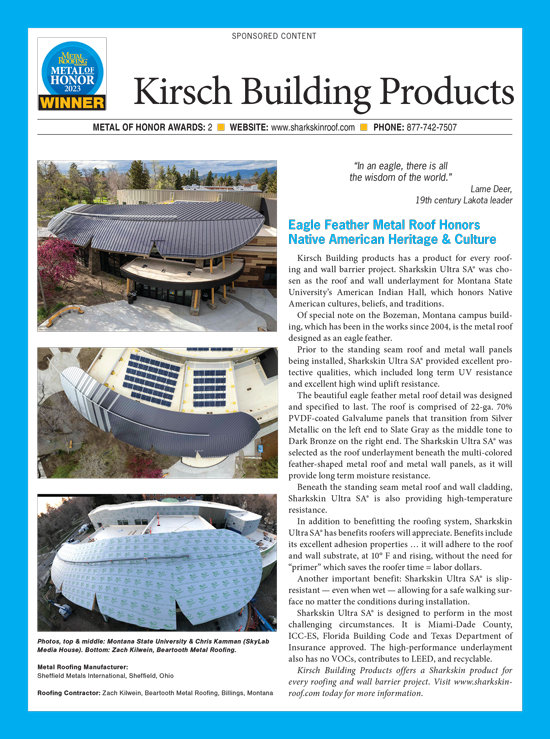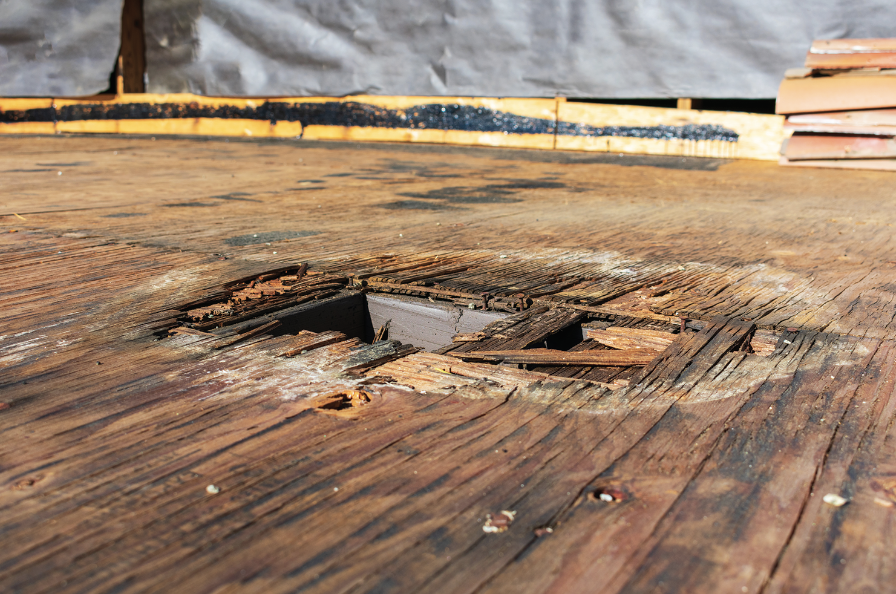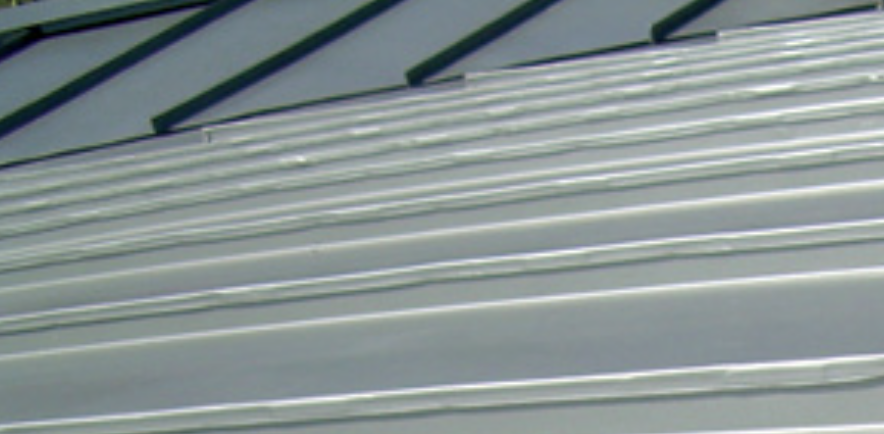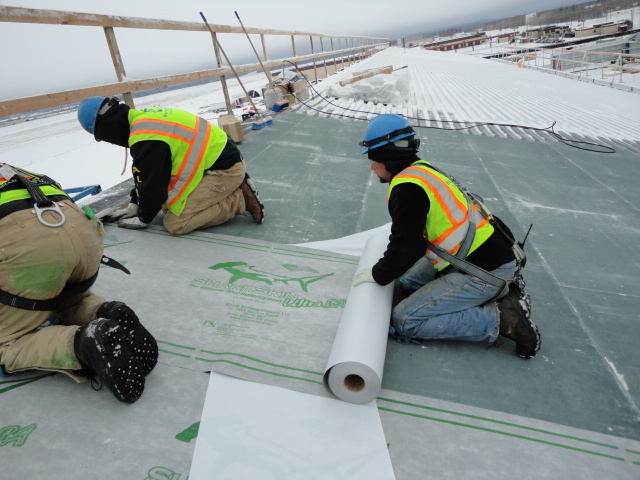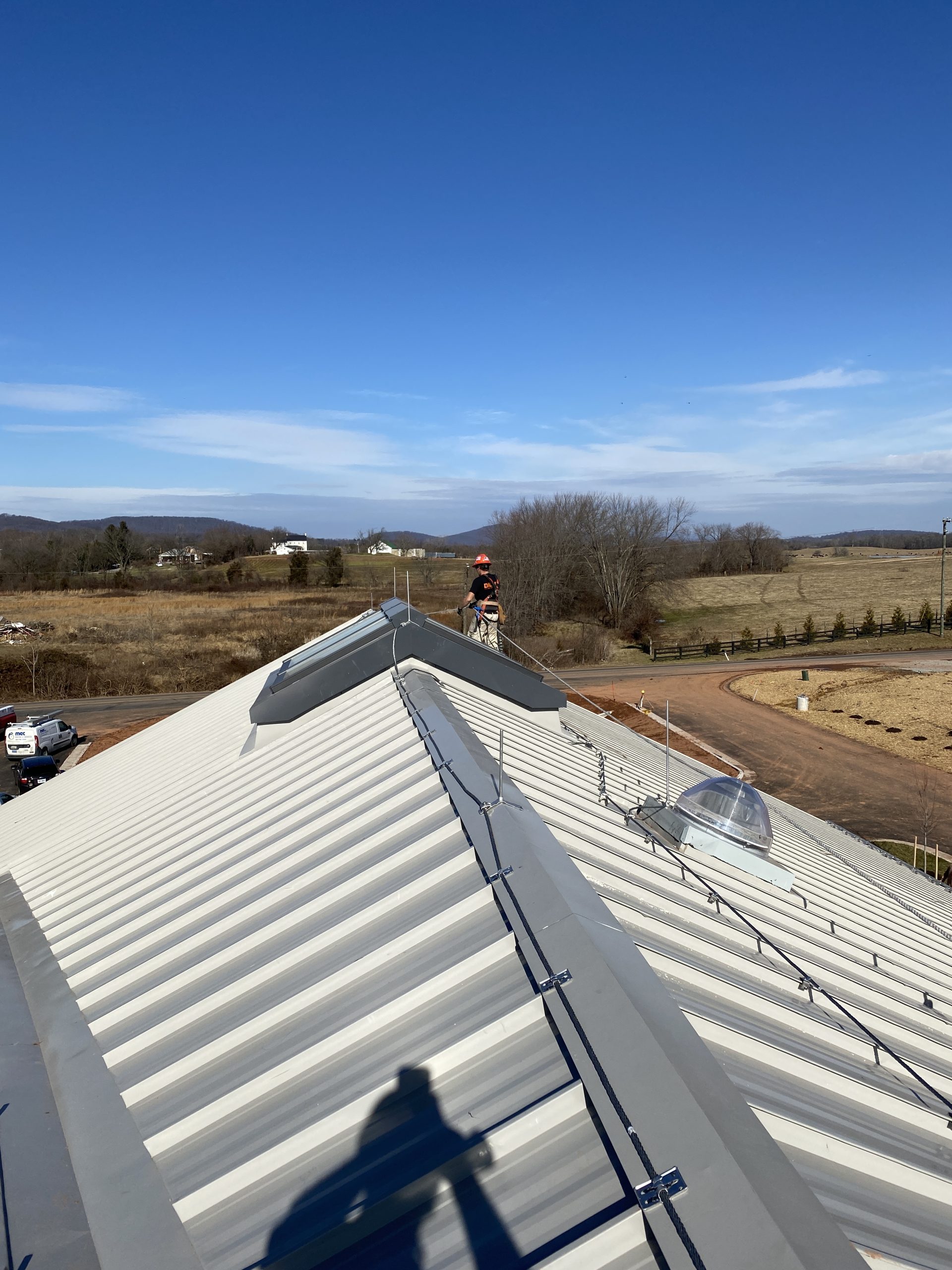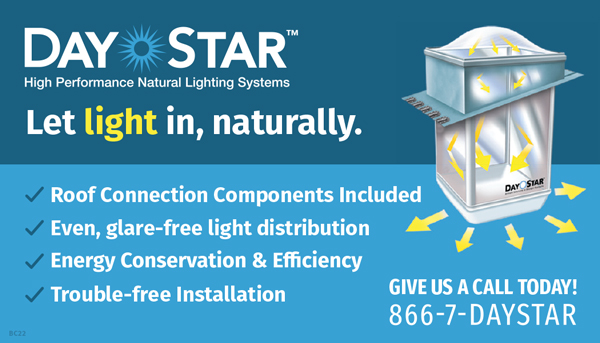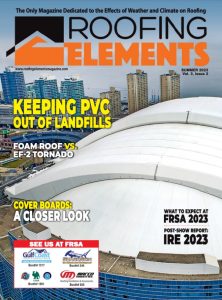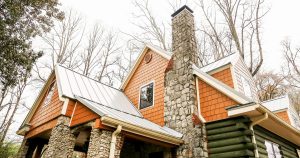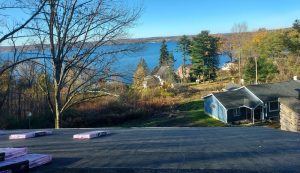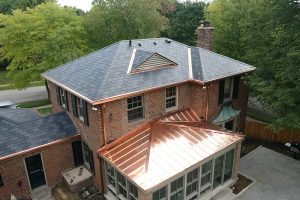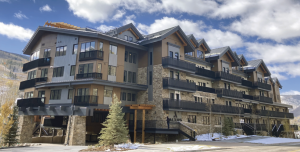By Jacob Prater
A vegetative roof can be a beautiful thing, but it might seem like an unwanted headache without some context. Certainly, building owners might like the look, but there are more reasons that a vegetative roof can be a beneficial thing. Most of the benefits of vegetative roofs center on water and cooling costs with some ancillary benefits to the surroundings such as evaporative cooling of the air. Let’s dig in a bit!
Vegetative roofs intercept rainwater that would otherwise hit a hot (likely) roof surface and runoff either to the area around a building or to a gutter and probably over a parking lot or road to a storm drain. Within this sort of landscape where there might be concrete, asphalt, and storm drains, there is an ever-growing issue dealing with stormwater. Vegetative roofs present an option to slow that water down (reducing peak flows and flooding) and divert some of it to plant uptake and transpiration (water the plant uses that goes back into the atmosphere). So, in that context where there are a lot of impervious surfaces a vegetative roof can help quite a bit with reducing flooding and total stormwater.
Cooling costs of buildings are going up as energy costs rise and a vegetative roof can help here as well. The vegetative roof soil material acts as an insulating blanket and, more than that, the water retained and used by plants is going to contribute to evaporative cooling of the roof top. These things together can reduce overall cooling costs and potentially heating costs due to the insulating factor of the vegetative roof in the winter.
With all those benefits: pretty, hydrology, cooling cost; why not put these everywhere? Well, at the beginning I suggested that vegetative roofs might seem like a headache, but let’s call them a challenge instead. If you want to do this for any of the aforementioned reasons, then you should keep several things in mind: water, load, and plants.
Most roofs are designed to shed water as fast as possible. That is not what a vegetative roof does. Instead, it is designed to retain some water. Given this retention of water, it becomes very important that the roof does not leak and is water-tight. This is very different from a standard metal or asphalt shingle roof. Those standard roofs are water-tight so long as the water moves downward off of them. Even a flat rubber membrane roof is going to have drains to rapidly decrease the amount of water on the roof. So, with a vegetative roof we are going to be leery of leaks and we have to use different materials and techniques for construction. Also, water is heavy which leads to the next consideration: load.
Not only is water heavy, but we are going to have soil on the roof, too! How much does soil weigh? Your standard topsoil is going to be about 2 million pounds for an acre of it 6” deep (that got drilled into me in introductory soil science so I am sharing it). And that is dry weight! Basically, this amounts to about 92 lbs. per cubic foot of dry soil. That soil wet can pick up 20-30 lbs. per cubic foot making this wet soil potentially as much as 120+ lbs. per cubic foot! That’s going to quickly exceed the standard for a residential roof at 20 lbs. per square foot for a load rating. Even the top end of 100 lbs. per square foot on residential is going to be exceeded and we didn’t even add any snow! There is good news here though. You don’t have to use regular topsoil and I would argue that you shouldn’t even if you wanted to build out the structure to handle it. Instead, there are lighter materials and engineered green roof soils that use things like peat, perlite, and other fluffy materials that will support plant growth and retain some moisture without being so heavy on their own. These engineered vegetative roof soils can reduce the weight by about 50%. Even so you will need to build to handle a much larger load than normal. And we didn’t even touch on securing that load… Flat roofs are easier, but there are ways to secure vegetative roofs on sloping surfaces too.
The last thing to keep in mind is the plants. Previously I wrote an article about elements that degrade an asphalt shingle roof, and now here I am writing an article about vegetative roofs where you are going to do the exact opposite. If you read that previous article (in Roofing Elements, Fall, 2022), the basic premise was that you wanted to shed water, keep the roof clear of debris, and kill anything that might grow on the roof. Well, we are doing the exact opposite now … but I digress. Plant roots explore and expand cracks and break stuff. We mow landfill caps so that tree and shrub roots won’t penetrate the cover of the landfill. Herbaceous plants may not be as aggressive as shrubs and trees, but they will try to do the same so we have to control those roots and at the same time give them what they need to grow or else we won’t have the vegetation on the vegetative roof. For this reason a root barrier is part of the design of a vegetative roof.
Building a vegetative roof has challenges, but those challenges can be overcome. Here’s how: Building codes still apply so check those out for load bearing requirements. This is especially important if there is to be open public access to the vegetative roof as a green space or public garden.
Let’s stay on the simpler side for now and focus on a private property scenario. In this case, as mentioned above, you need to have an idea of the load on the roof. And this includes the soil material, water, plants, and potential snow. The plants and amount of soil material or growing media go together. Plants that need more moisture and root deeper will need a deeper rooting depth and thus more soil; the opposite is also true. Depending on the climate and ability to “over-build” for a large load, one could opt for something that looks more like a xeriscape or desert-type environment that can still be quite green and vegetated, but won’t require much soil and can handle extended dry periods without irrigation (yes, some people irrigate green roofs; no, I don’t think it’s a great idea because it seems to defeat the purpose). Building a green roof to have 6” of growing media and plants would likely require your design to be able to handle an additional load of 50-60 lbs. per square foot above the regular load requirements (including potential snow load).
There is another factor yet that must be considered and that is wind. If you have an appreciable amount of plant material or taller plants on this roof then there is going to be significantly larger windshear forces on the roof as compared to regular roofing materials. The good news is that failure is mostly going to be loss of the plants, but this should still be considered. If you are in an area with lots of wind or intense wind, I would consider shorter plants. Additionally, the plants themselves are their own anchoring system and depending on their rooting density and development they will be able to handle stronger winds. In the event that you have very well-established tall plants, it may be important for there to be ballast (usually rocks or gravel) as part of the green roof system. Because the plants act like a sail, you may need additional weight to hold the roof system down. This ballast does add weight and must be considered in the load requirements. If there will be a large green roof area and/or taller plants, it is quite reasonable to consider having a wall (or parapet) around the outside edge to block most of the wind. This might be desirable anyway as a railing of sorts if people are going to regularly access the vegetative roof. Design parameters for handling wind are based on risk or probability that a particular intensity of wind event happens in a particular time frame. These and other wind design factors can be found at ANSI_SPRI-RP-14-2016-Wind-Design-Standard-for-Vegetative-Roofing-Systems.pdf and elsewhere.
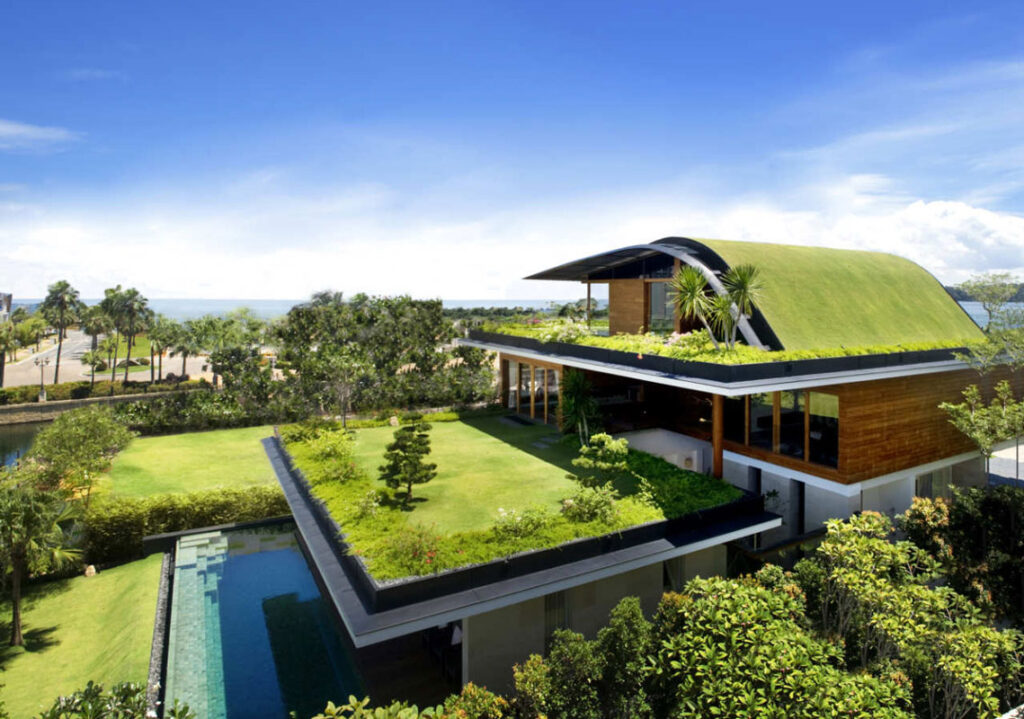
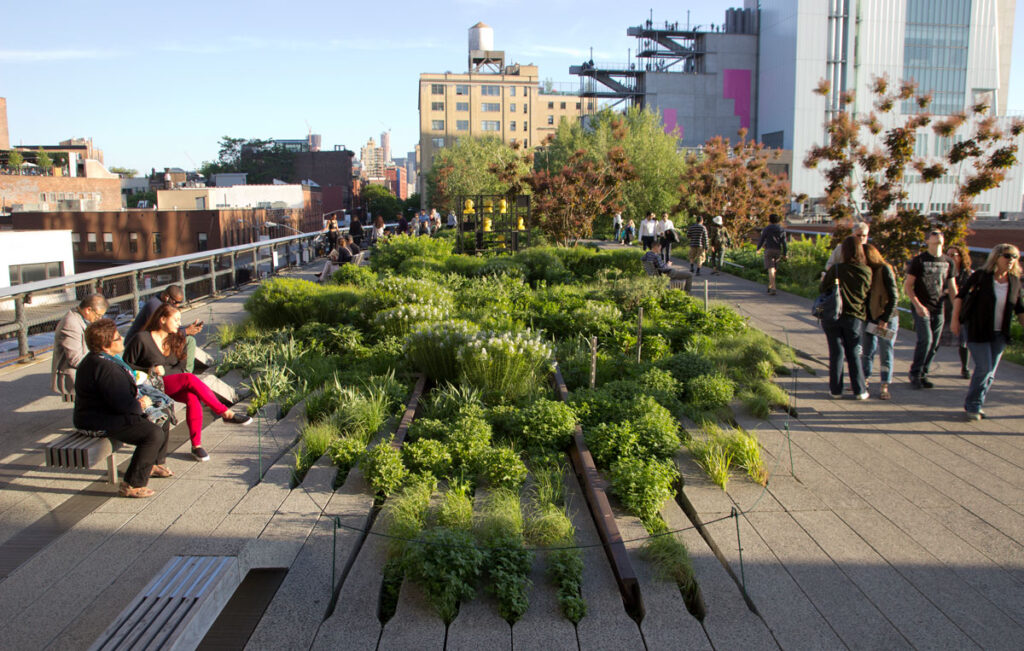

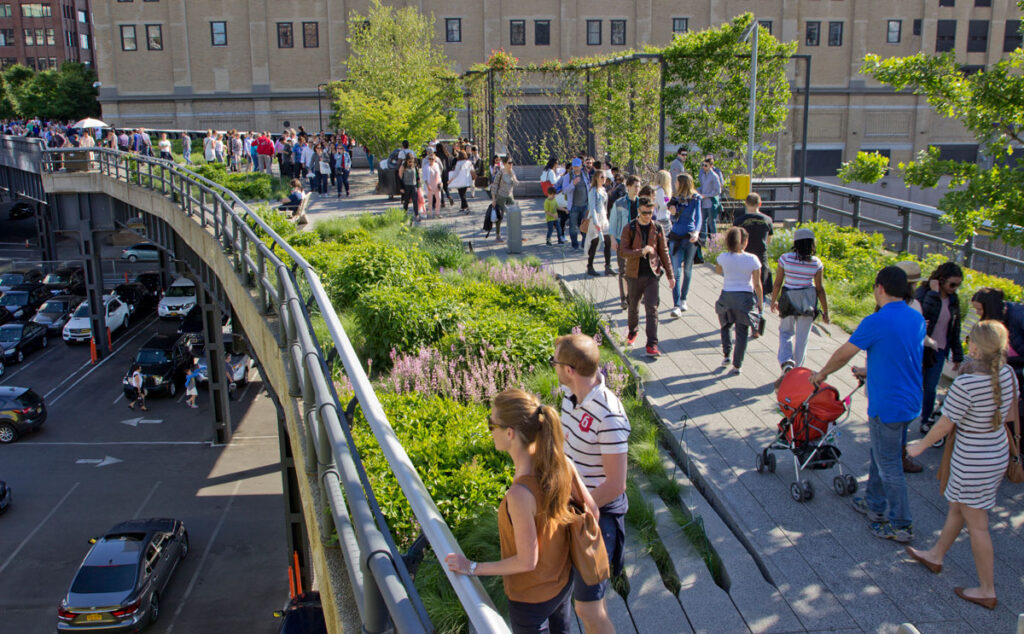
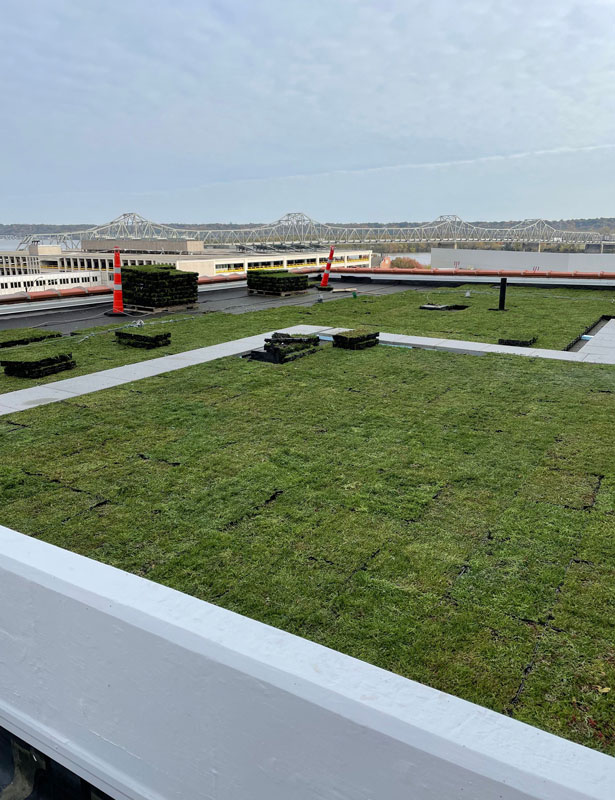
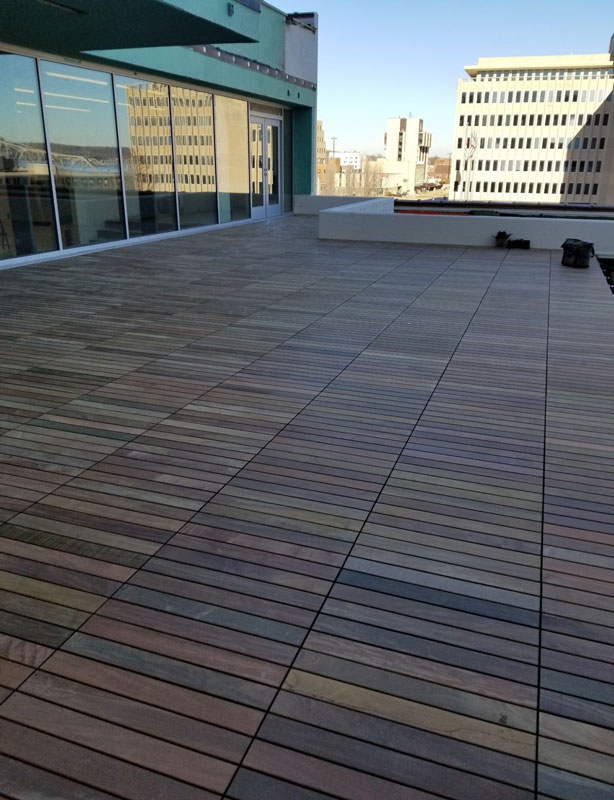
The load requirements make retrofits pretty tricky as it might be difficult to add to an existing structure in order to handle the additional load of a vegetative roof. This has gone poorly in some cases that I have seen where people simply started adding green roof elements (essentially large trays of plants) over an existing rubber membrane roof topped with gravel. You might get away with a little bit of this, but if significant loads are added to the non-engineered un-reinforced roof, given enough time, problems will develop.
Is this all rather daunting? You bet. Consultation with a vegetative roof organization and/or training is probably a good idea. There are a lot of helpful websites with information on how to start, as well as design considerations. Accessing these materials will help you determine whether a green roof fits a building, location, and client’s budget. Alternatively, you could massively over-build and use some of the modular vegetative roof products to accomplish your goals (I would still investigate all the information I could and set myself up for success). Either way, you should be cognizant of local building codes and requirements for vegetative roof installations and retrofits. λ
Jacob Prater is a Soil Scientist and Associate Professor in Wisconsin. His passion is natural resource management along with the wise and effective use of those resources to improve human life.

