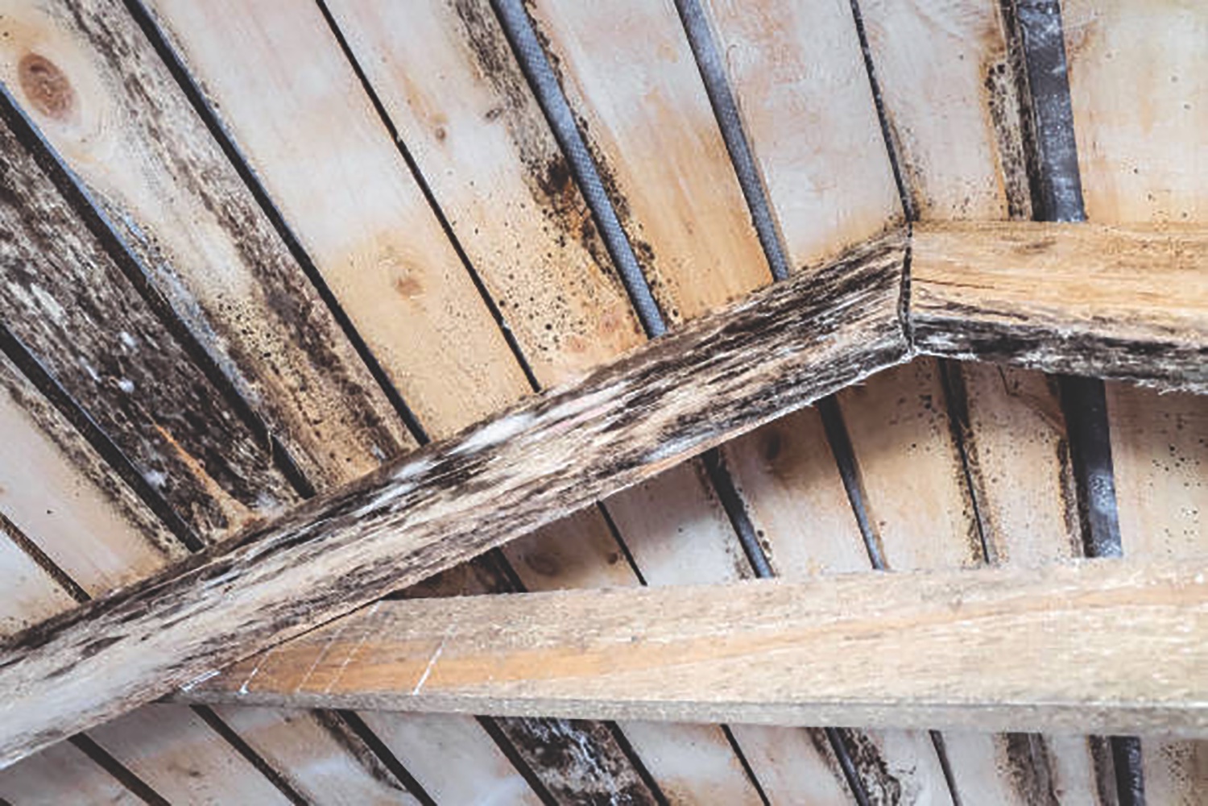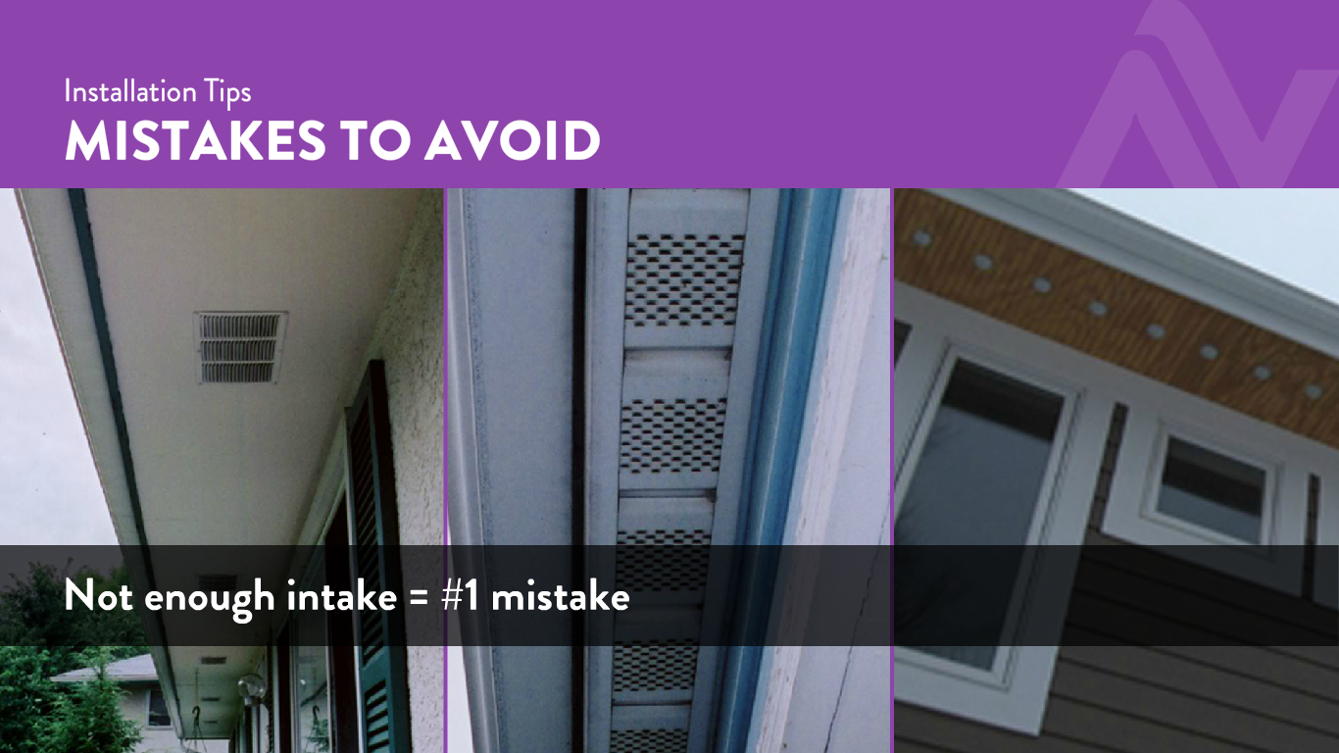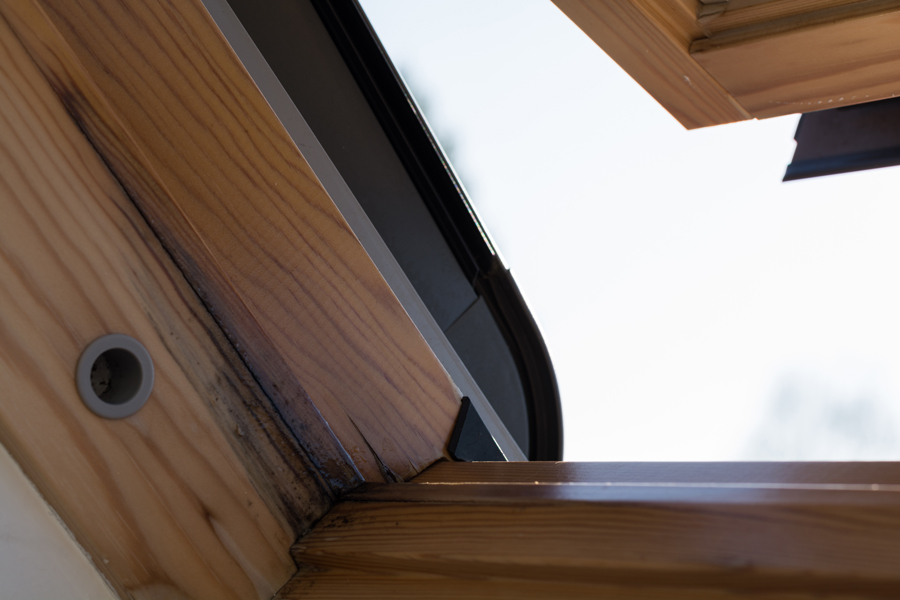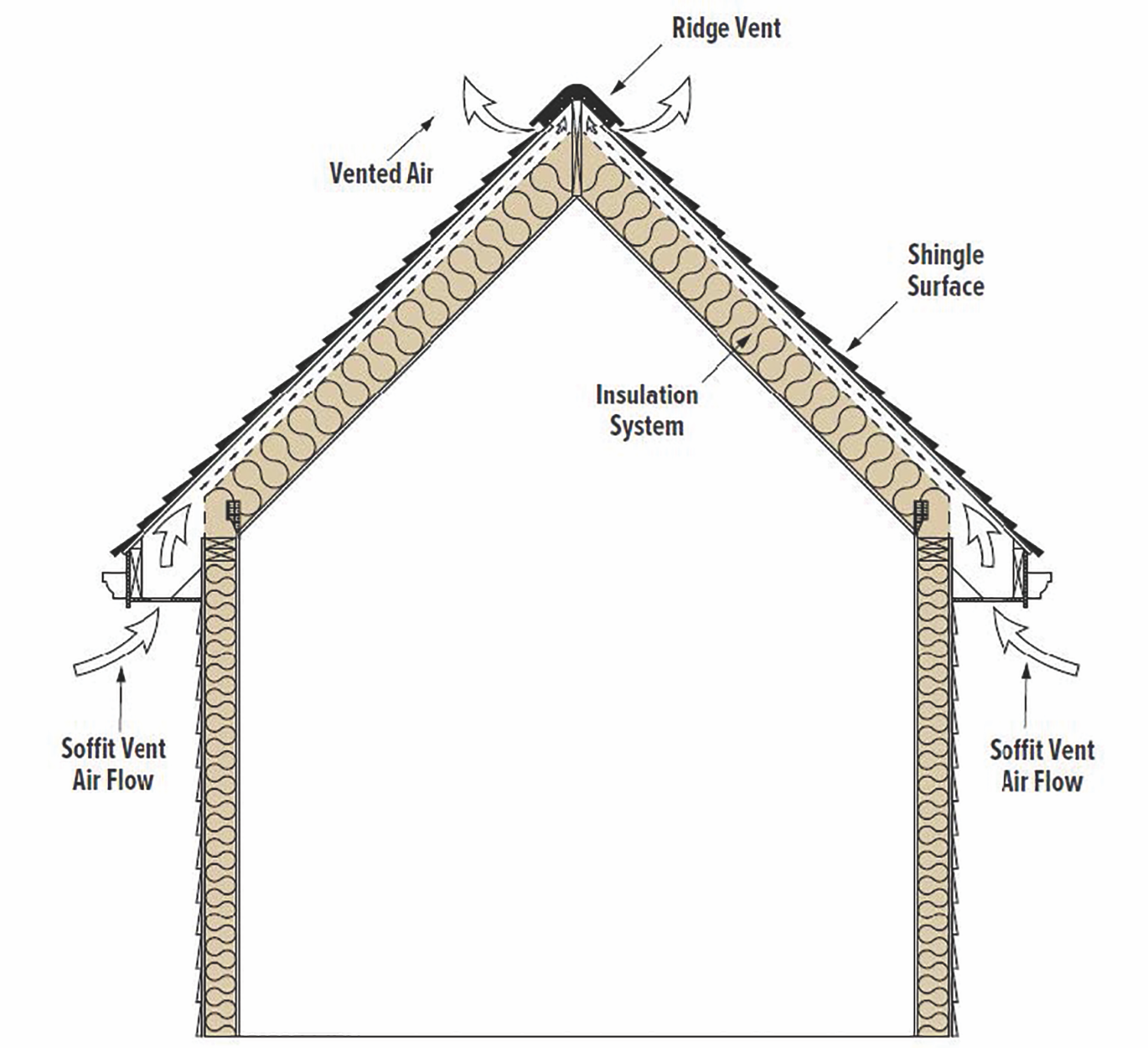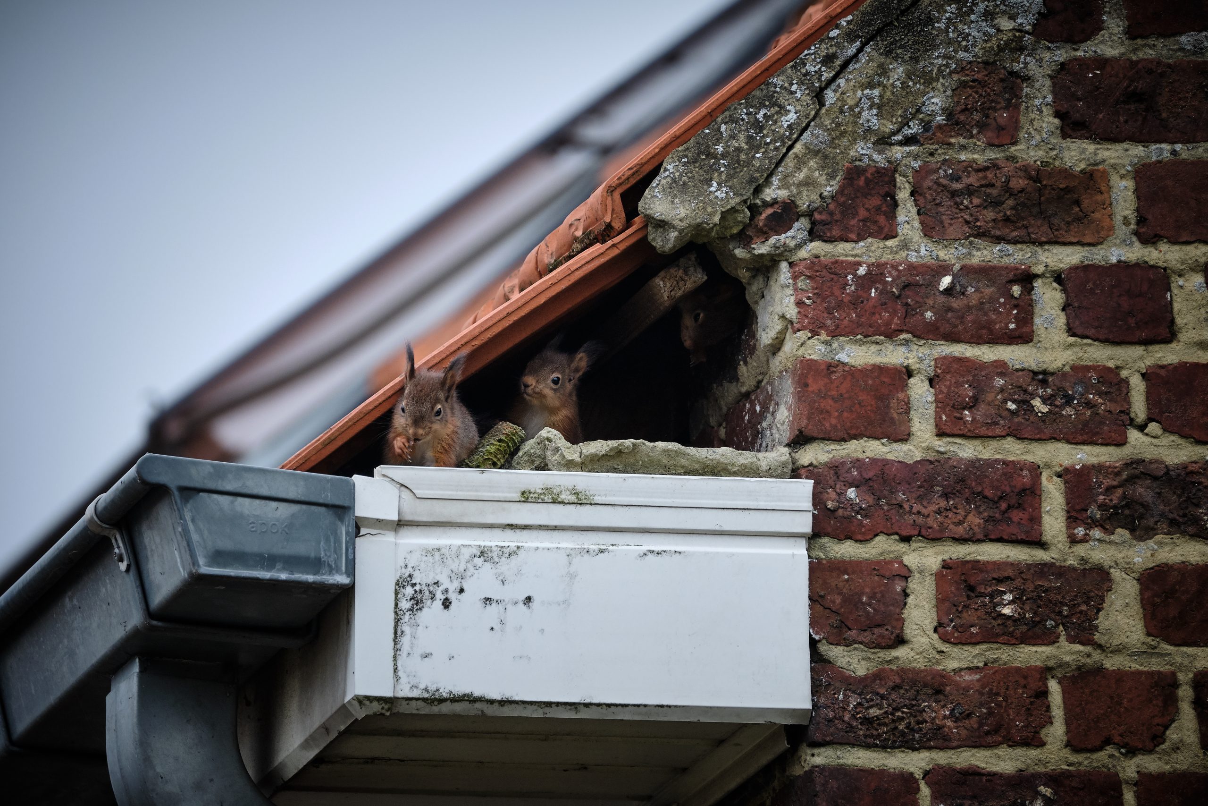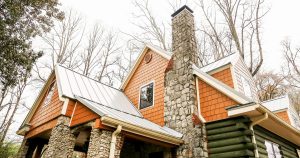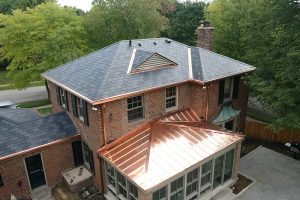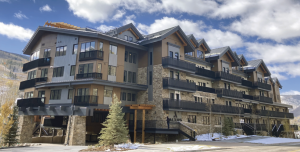INSPECT THE ATTIC WHEN QUOTING A NEW ROOF
By Robert Carnick, Marco Industries
As part of your professional engagement with customers, it’s important that roofers conduct a thorough attic inspection when bidding a job. The attic inspection will help the roofer establish a consultative relationship with the homeowner. The hazards of skipping a roof inspection will be covered here, as well as the signs of inadequate ventilation and insulation.
The key to broaching the topic of attic inspection with potential customers is to let them know that it is a routine part of your overall roof inspection, detailed roof report, and project proposal. Let them know if an attic is not inspected, damage from inadequate ventilation will go unnoticed. If hazardous conditions are not addressed at the time of re-roof or roof repair, there is potential for ongoing conditions that will lead to damage-causing excessive heat and moisture in the attic.
Homeowners may not realize how much water vapor is produced each day and how serious the problems caused by excess moisture can be. The average family of four releases two to four gallons of water vapor daily through breathing, perspiring, showering, cooking, and washing dishes. Trapped moisture and heat buildup will cause premature deterioration to the insulation, rafters, roof deck, and shingles. Rafters and roof decks become susceptible to wood rot, while shingles can blister, suffer granule loss and crack. Trapped moisture can also lead to mold and mildew growth that will impact air quality.
Furthermore, excess heat build-up will cause higher air conditioning costs and reduced air conditioning system life. In cold-weather climates, excess heat in the attic can penetrate to the roof deck causing ice dams that will lead to roof leaks, as well as roof and gutter damage. The damage can run into the tens of thousands of dollars with potentially serious health hazards.
When conducting an attic inspection, make sure soffit vents are not blocked by debris, storage, or insulation. Insulation contractors and homeowners believe there is no such thing as too much insulation. However, this can be counterproductive if vent openings are blocked.
Pay attention to attic floors. Look for improperly sealed attic floor penetrations and floors over conditioned-space ceilings where there may be light fixtures or duct work. This is especially important as those two to four gallons of water vapor generated every day can easily migrate to the attic where it will cause damage.
While you’re at it, inspect attic insulation to make sure it is not moisture laden, which would reduce insulation values and result in excessive attic heat and possibly even mold. The presence of mold — as well as the conditions that contributed to the mold growth — must be abated to eliminate a serious health hazard and to prevent it from happening again. Of course, structural damage must be repaired during the re-roofing process.
Insulation Needs
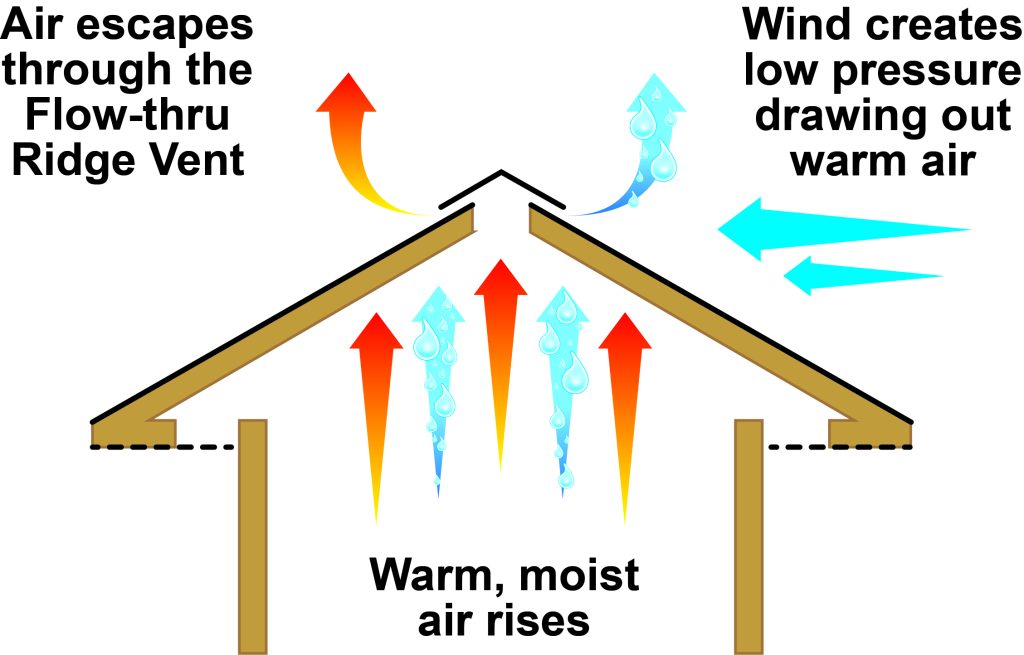
You can determine if there is an adequate amount of insulation by following the NAIMA Insulation Institute and the US Department of Energy guidelines. The NAIMA Insulation Institute [https://insulationinstitute.org/] has recommendations about the amount of insulation depending on the location and age of the home at https://bit.ly/InsulNeeds. The Department of Energy recommends attic insulation levels for commonly used fiberglass, mineral wool and cellulose insulation assuming about R=3 per inch:
• Most Southern Climates R-38, 13”-14” deep.
• Most Northern Climates R-49, 16”-18” deep.
The Insulation Institute advises one should look across the span of the attic to determine if more insulation is needed. Observe the tops of the floor joists; if the insulation is just level with or below the joists and you can easily see them, more insulation is needed. Insulation may be sufficient if the floor joists cannot be seen because the insulation is well above them. Insulation should be evenly distributed with no low spots; make sure that soffit openings are not blocked by insulation. (Learn more from the EPA’s free, downloadable guide to attic insulation and ventilation, which can be found at https://bit.ly/AtticAir.)
Calculate Ventilation Needs
Striking a balance between air intake and exhaust is critical for a ventilation system. On a steep-slope residential roof, cooler outside air flows in at the eaves through soffit vents, combines with the warmer moist attic air, and rises to exit through the vents at the ridge or near the top of the roof. This air flow is assisted by prevailing winds that create areas of high and low pressure, which tend to pull air out of the attic. This unimpeded air flow of equal air intake and exhaust venting keeps attics cooler and dryer.
Now for some math. According to the International Residential Code Chapter 8 Section R806.2, there should be a minimum of one square foot of Net Free Ventilating Area [NFVA] for every 300 feet of attic space. To determine the ventilation requirements for a 1,000 square foot attic, you would use this formula: 1,000 ft. sq. ÷ 300 = 3.33 sq. ft. Convert square feet to square inches by multiplying by 144, which is the number of square inches in a square foot: 3.33 sq. ft. x 144 = 480 sq. in.
The ventilating area must be split equally between intake and exhaust. Since the 1,000 square foot attic requires 480 square inches of NFVA, dividing 480 in half will result in the amount of NFVA required for each, intake and exhaust: 480 ÷ 2 = 240 sq. in. for each.
Furthermore, in a basic gable roof construction with two eaves, the 240 square inches would be divided by two, determining 120 square inches of NFVA are necessary per eave. Intake ventilation can be greater than the exhaust ventilation but never less than the amount of exhaust ventilation as inadequate intake starves the system. Most roof system and ventilation manufacturers have online ventilation calculators that will help determine the number of exhaust and intake vents required.
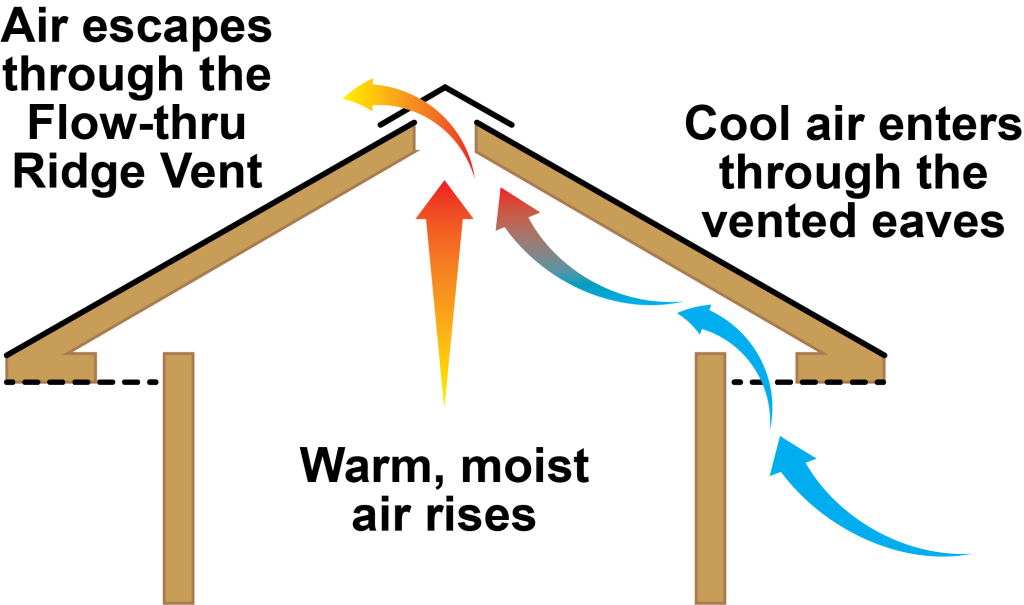
Note: Where eave vents are absent, shingle-over intake vents may be added that will introduce intake air into the attic through the top side where the shingles are and toward the bottom of the roof. Also, many roof designs are “chopped up” or have a hip design where off-ridge roof vents may be used near the top of the roof instead of ridge vents for exhaust ventilation.
Conclusion
That the integrity of a roof system depends, in part, on ventilation that is balanced between intake and exhaust. It also needs unimpeded air flow, adequate insulation, and an attic floor that is properly sealed. If ventilation and insulation conditions are lacking, the soundness of the roof you put on now may experience problems long before it should, which would result in costly callbacks and problems for your reputation.

